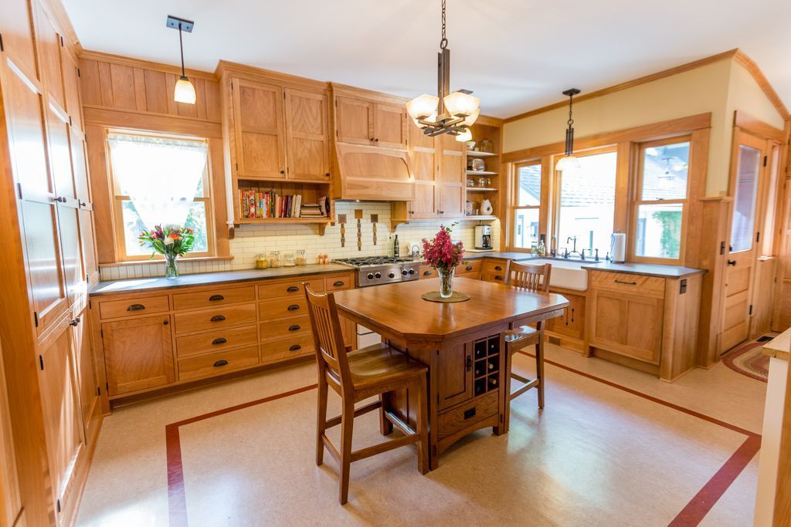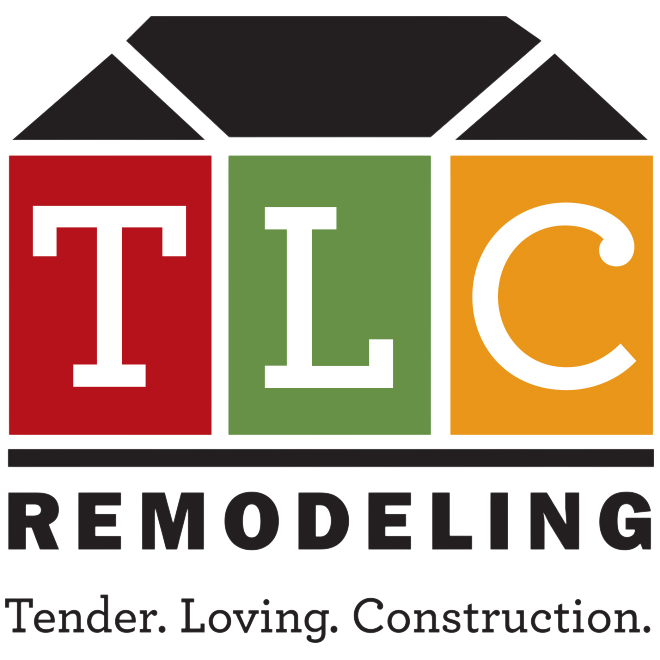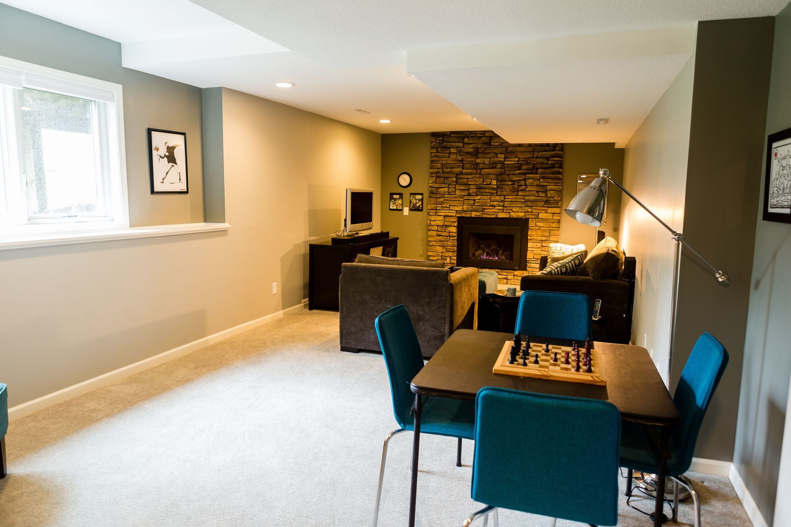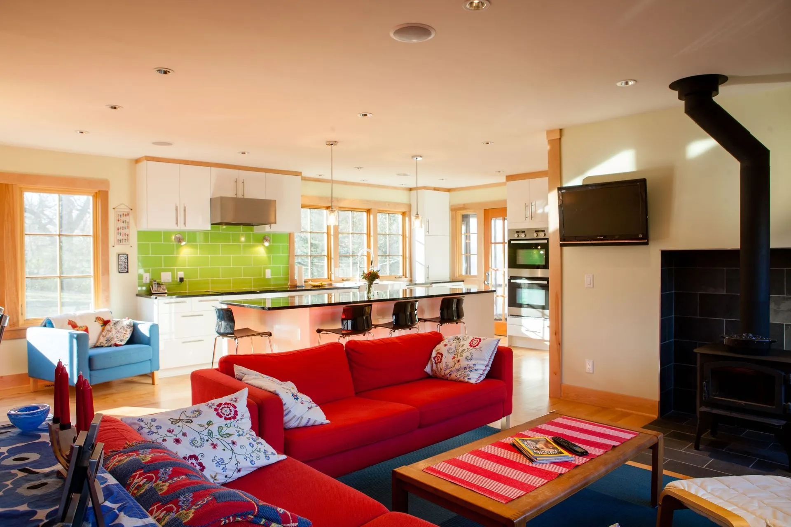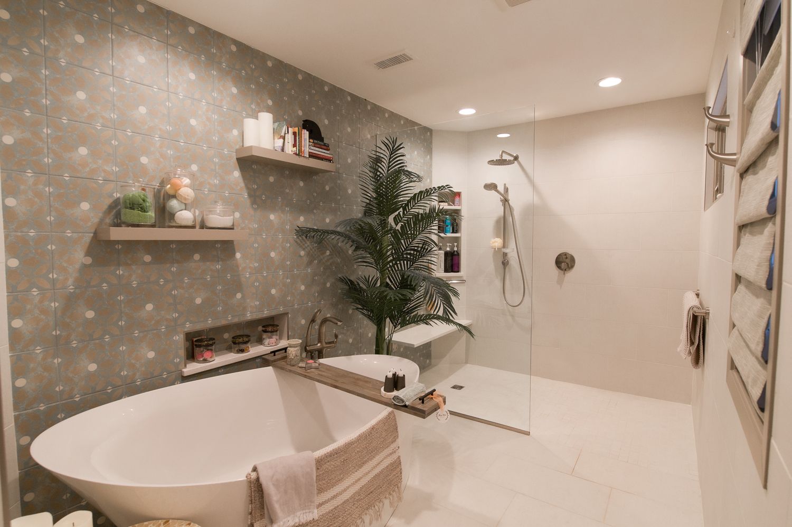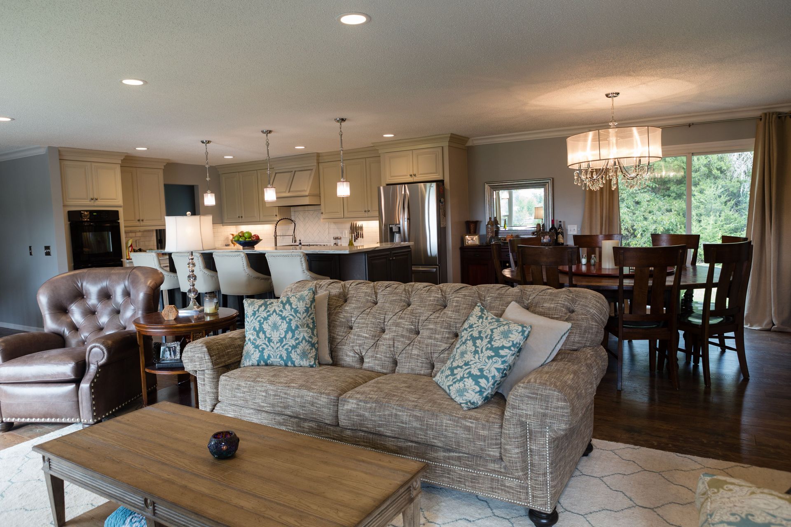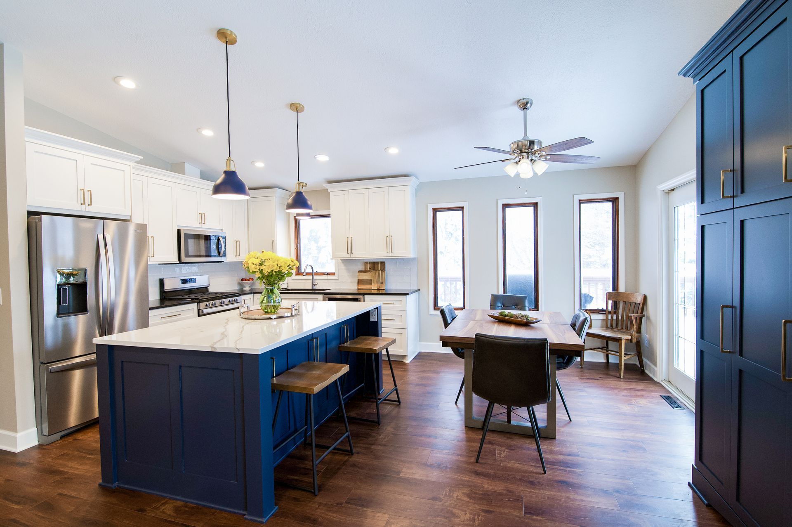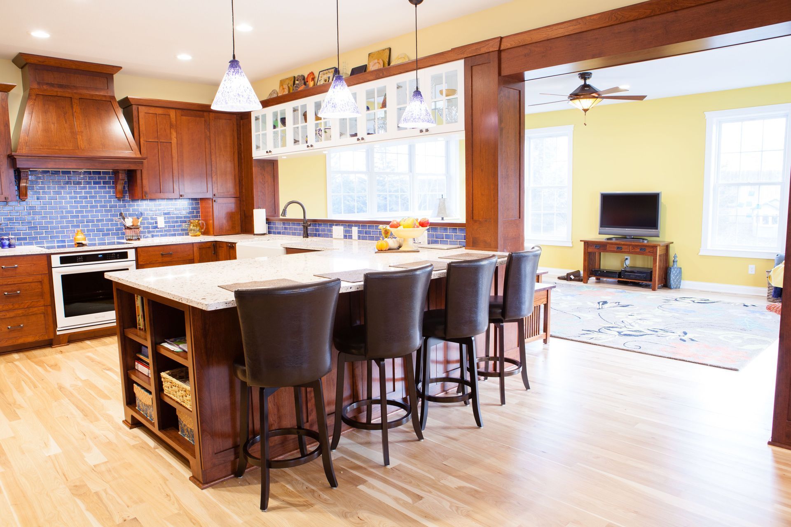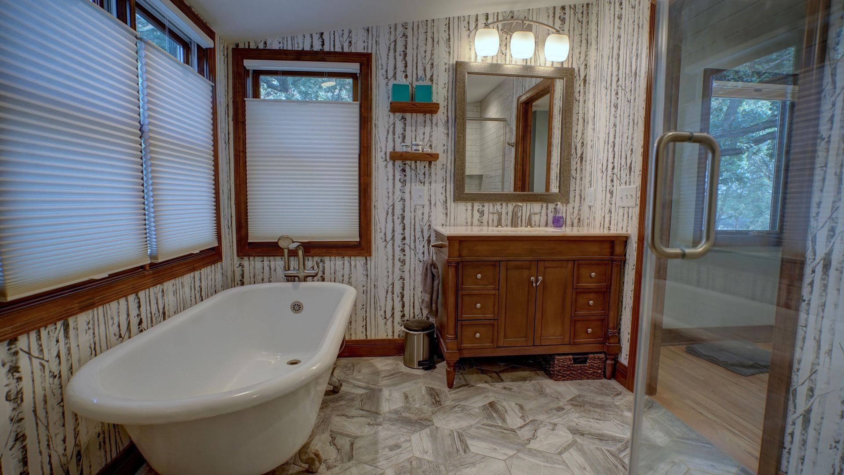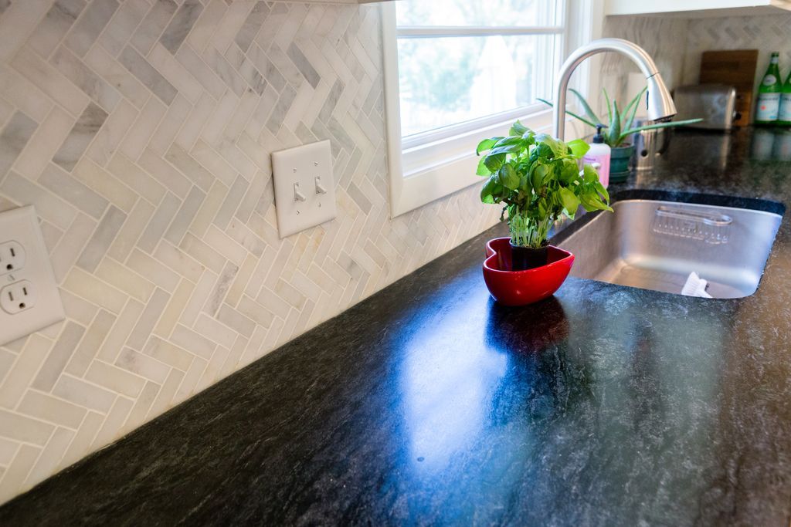The Ultimate Guide to Small Kitchen Remodels: Design Ideas, Cabinets, Layouts & Modern Renovation Tips

When it comes to a small kitchen remodel, the challenge is finding ways to maximize space without compromising on style. Whether you want to update your kitchen’s look or improve its functionality, a small kitchen remodel can turn even the tiniest kitchen into a dream cooking space. At TLC Remodeling, we specialize in transforming kitchens in the Twin Citiesmaking them more efficient and aesthetically pleasing. Let’s explore some top small kitchen design ideas, creative small kitchen cabinet ideas, and renovation tips that will make the most of your space.
Transforming Your Small Kitchen: Why a Remodel is Worth It
A small kitchen remodel doesn’t have to mean sacrificing essential features. In fact, remodeling your small kitchen can provide a wide range of benefits, from increased storage to a more inviting cooking space. You can improve the layout, introduce more efficient storage solutions, and modernize outdated elements. The key to a successful remodel is planning, selecting the right design ideas, and creating a space that suits both your cooking needs and aesthetic preferences.
Small Kitchen Design Ideas to Maximize Space
Maximizing space is the primary goal in any small kitchen remodel, and that starts with a well-thought-out design. Below are some small kitchen design ideas that can make a big difference:
Open Shelving for Easy Access
Open shelving is a great alternative to traditional cabinets, providing easy access to frequently used kitchen items. It can make the kitchen feel more open and airy, especially if you choose shelves made from light materials like wood or glass.
Vertical Storage Solutions
When space is limited, it’s essential to think vertically. Adding tall cabinets that extend to the ceiling, hanging pots and pans from the ceiling, or installing wall-mounted racks can significantly increase your storage capacity without sacrificing valuable counter space.
Compact Appliances
A small kitchen remodel provides the perfect opportunity to invest in compact, space-saving appliances. There are many models designed specifically for smaller kitchens, such as slim dishwashers, microwave drawers, and compact refrigerators.
Foldaway and Multi-functional Furniture
If you’re planning on adding an island or a breakfast nook, consider foldaway options that can be stowed when not in use. Multi-functional furniture, like extendable tables or fold-out countertops, can help you make the most of limited space.
By combining practical and creative small kitchen design ideas, you can transform your small kitchen into a functional and stylish area that meets your needs.
Small Kitchen Cabinets: Choosing the Right Design
Small kitchen cabinet ideas play a significant role in maximizing space while improving the overall look of your kitchen. The right cabinets can provide ample storage without overwhelming the space. Here are some ideas to consider for your small kitchen cabinet design:
Custom Cabinets to Fit Your Space
Custom cabinetry allows you to make the most of every inch. With tailored designs, you can add deeper cabinets, pull-out drawers, or corner cabinets that increase storage and accessibility without crowding the room.
Glass-Front Cabinets for an Airy Feel
Adding glass fronts to your cabinets can create the illusion of a larger space. By showing off neatly organized dishes or glassware, you can bring lightness and elegance to your kitchen.
Minimalist, Sleek Cabinets for Modern Kitchens
For a contemporary look, consider minimalist cabinet designs. Choose smooth, flat-front doors with hidden handles or push-to-open features for a clean, streamlined appearance. Dark, neutral colors, like matte black or charcoal gray, can also help make small spaces feel more sophisticated.
Open Cabinets Above the Counter
Open cabinets or floating shelves above the kitchen counter can free up valuable cupboard space and give the room a more modern, spacious feel. These open shelves work particularly well for frequently used items like coffee mugs, spices, and small kitchen tools.
Creating the Perfect Small Kitchen Layout
An efficient kitchen layout is essential in any remodel, especially when working with a small kitchen. The layout dictates how well you can move around the kitchen and access important tools, which is crucial for cooking and entertaining.
The Galley Kitchen Layout
This layout is a popular choice for smaller kitchens, as it utilizes two parallel counters to create a streamlined and functional workspace. The galley kitchen allows for easy movement between cooking stations and helps keep the kitchen organized.
L-Shaped Layout for Open Flow
An L-shaped layout is another great option for small kitchen renovations. It frees up the center of the kitchen for walking space while offering plenty of counter and storage space along the walls. Adding a small island or breakfast bar to the corner of the L can increase counter space and create a casual dining area.
Island Designs for Small Kitchens
Including an island in a small kitchen design might sound counterintuitive, but with careful planning, it can be a game-changer. A small kitchen design with island offers extra storage, prep space, and seating without taking up too much room. Opt for a compact, movable island or a peninsula to maintain the flow of the room.
The Triangle Workflow
One of the most important design principles is the kitchen work triangle, which places the stove, sink, and refrigerator in a triangular layout to make cooking more efficient. In smaller kitchens, this might require adjustments, such as a smaller stove or refrigerator, but it’s worth considering to optimize your kitchen’s flow.
Modern Small Kitchen Cabinets: How to Create a Stylish, Functional Look
When you think of modern small kitchens, modern small kitchen cabinets are essential to creating a stylish yet functional space. Here’s how you can integrate modern cabinets into your small kitchen remodel:
Handleless Cabinet Doors
A key trend in modern kitchens is the use of handleless cabinets. These cabinets have a sleek, minimalistic look, and their smooth surfaces help create a clean, streamlined design. They are particularly great for smaller kitchens, where clutter can make the space feel chaotic.
Soft-Close Drawers
Soft-close technology is a must-have in modern kitchens. Not only does it create a quiet, smooth operation, but it also ensures that your cabinet doors and drawers close securely every time. This can help protect your cabinets from wear and tear, especially in a high-traffic area like the kitchen.
Integrated Lighting
Adding integrated lighting under cabinets or inside cabinets can brighten up a small kitchen, making it feel more open and welcoming. LED lights are energy-efficient and can highlight your countertops and shelves beautifully.
Two-Tone Cabinet Designs
Using two-tone cabinets can add visual interest and create the illusion of a larger space. Consider combining lighter-colored upper cabinets with darker lower cabinets to provide contrast and balance. Alternatively, mix wood finishes with painted cabinets for a more dynamic look.
Ready to Start Your Small Kitchen Remodel with TLC Remodeling?
If you’re thinking about remodeling your small kitchen, TLC Remodeling is here to help. Our team in the Twin Cities, specializes in creating functional, stylish, and efficient kitchens. From design ideas to cabinet selection and layout optimization, we work with you every step of the way to ensure your kitchen remodel exceeds your expectations.
Contact us today at 763-241-8871 to discuss how we can transform your small kitchen into a space that combines beauty and practicality.
Conclusion
A small kitchen remodel can be an exciting and rewarding process. Whether you’re looking to improve storage, enhance your kitchen’s style, or create a more efficient cooking space, there are plenty of design ideas and solutions to make the most of your small kitchen. At TLC Remodeling, we specialize in helping homeowners in the Twin Cities, design and remodel kitchens that are functional, beautiful, and uniquely tailored to their needs. If you’re ready to get started on your small kitchen renovation, don’t hesitate to reach out to us today!
Check out Our Recent Blogs
